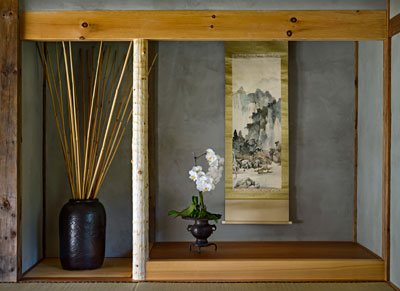Projects
Japanese House in New Hampshire
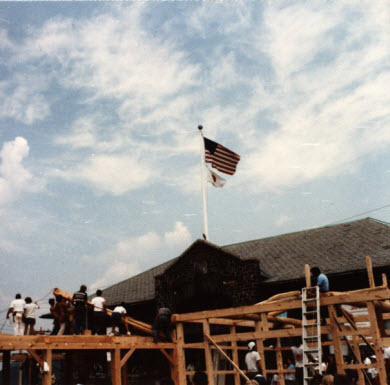
Two Farmhouses
Brattleboro, VT 1987
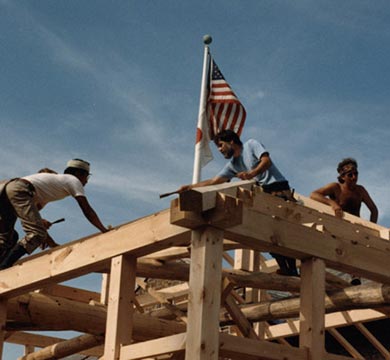
Japanese House Raising Day
August 8, 1987
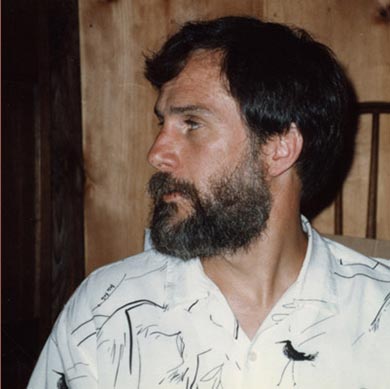
Karl Bareis
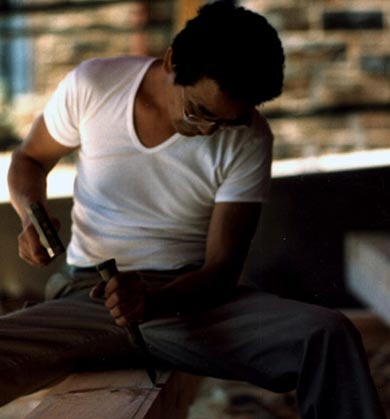
Moriyasu Wada
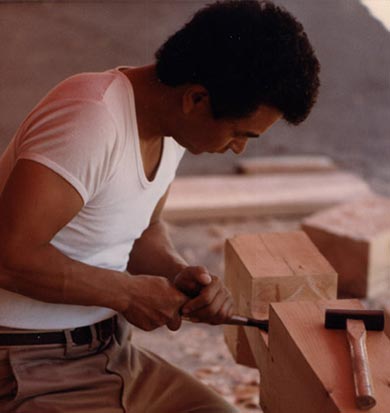
Satoru Okazaki
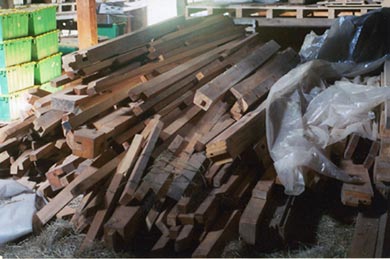
Japanese House Parts
Athol, MA 2004
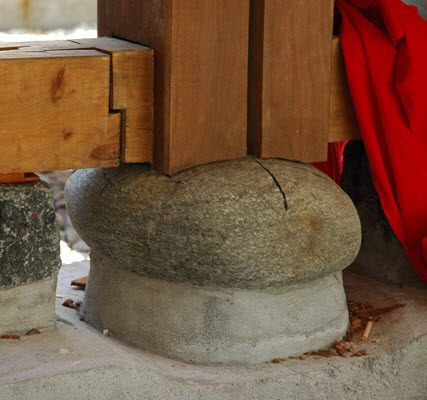
Center Post on Tortoise Stone
Dublin, NH 2005
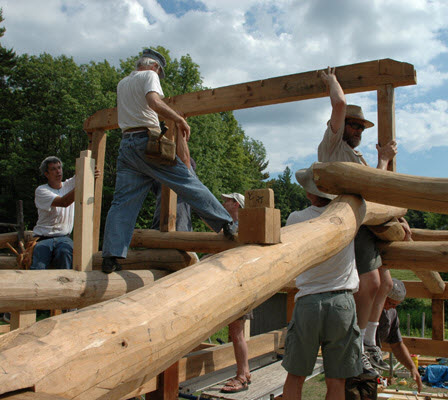
Raising Day in Dublin, NH
July 2005
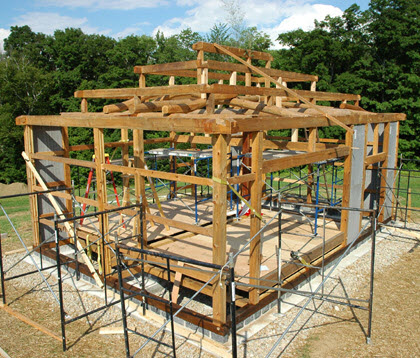
Timber Frame Ready for Rafters
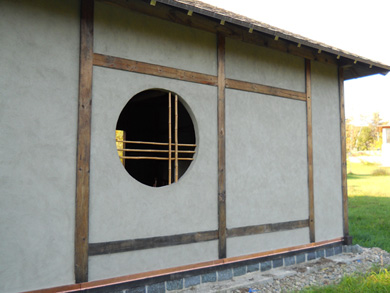
Exterior Stucco Complete 2013
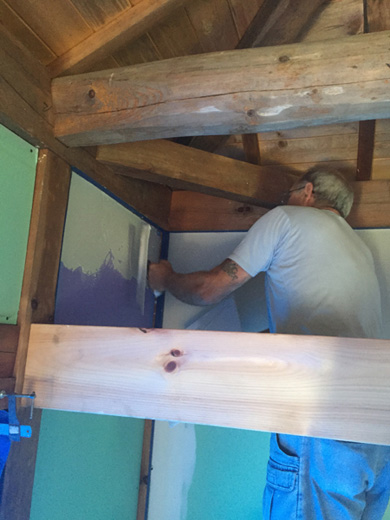
Interior Plaster by Gary Thuillier 2015
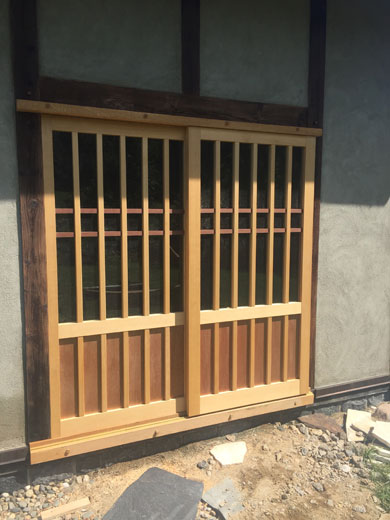
Entry Doors Installed 2017
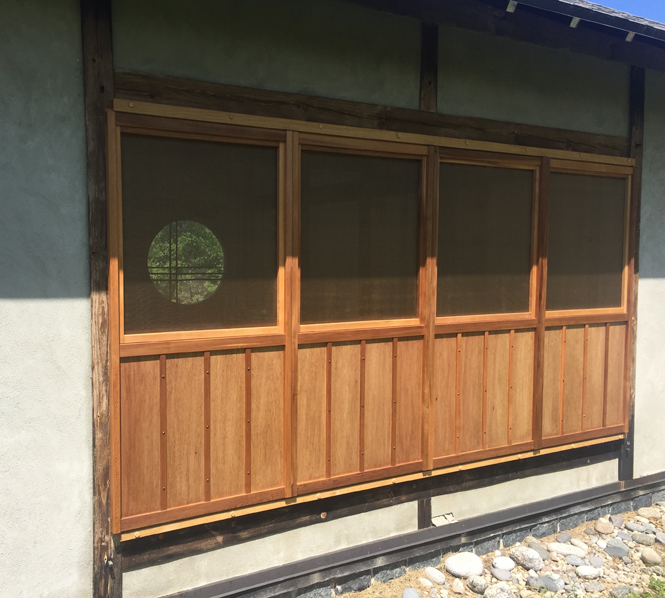
Storm Doors with Screens 2017
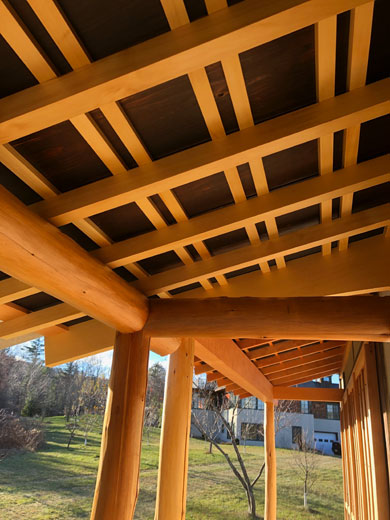
Entry and Porch Roof Boards Blacked with Fire
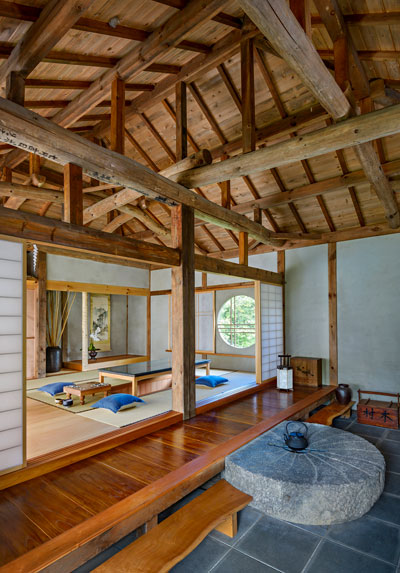
Japanese House Entry 2019
Nancy Belluscio, On-Site Photography
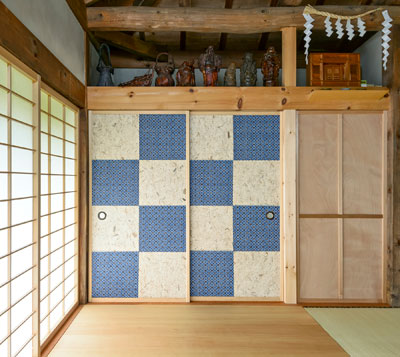
Fusuma Doors 2019
Nancy Belluscio, On-Site Photography
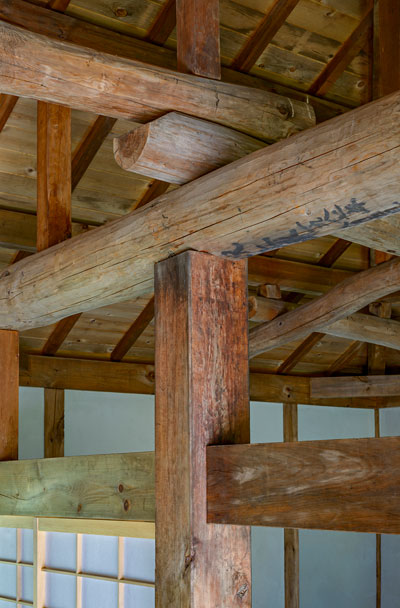
Daikoku Cherry Center Post
Nancy Belluscio, On-Site Photography
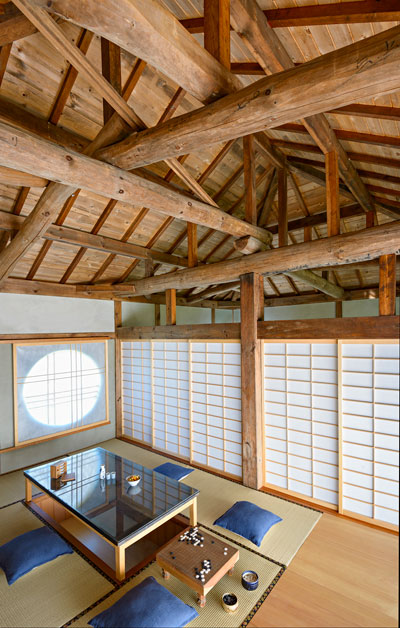
Interior 2019
Nancy Belluscio, On-Site Photography
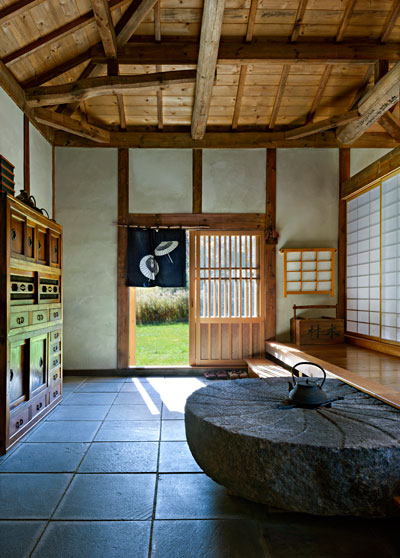
Entrance 2019
Nancy Belluscio, On-Site Photography
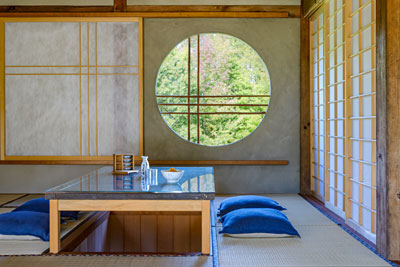
Kotatsu Table
Nancy Belluscio, On-Site Photography
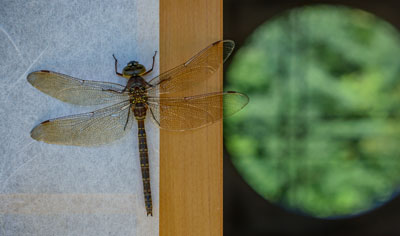
Dragonfly
Nancy Belluscio, On-Site Photography
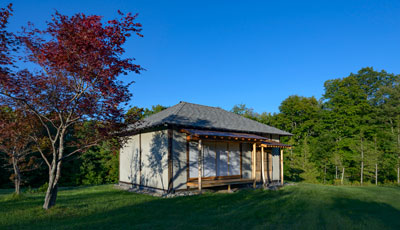
Afternoon Exterior 2019
Nancy Belluscio, On-Site Photography
In the summer of 1987, The Brattleboro Museum and Art Center staged a summer of events focusing on Japanese culture and art. One highlight was the construction of two timber frames, one a traditional New England design and the other Japanese - and erecting them side by side in front of the museum on the same day . The Japanese house was designed by Karl Bareis of Santa Cruz, California. Carpenters Moriyasu Wada and Satoru Okazaki, traveled from Japan to work on the project as well. Paul Tuller heard about this project and helped raise the Japanese frame in Brattleboro.
After 30 days on display, the Japanese frame was packed up and stored in a Vermont barn for 16 years. In 2003 the frame parts were then given to the Farm School in Athol, Massachusetts. In 2004 the Farm School contacted Paul Tuller to have him evaluate the frame parts for sale as a fundraiser for the school. Paul found the frame in a dust-covered jumble of 300 pieces. He made an offer to purchase the pieces "as is," not knowing if all the parts were viable. The Farm School accepted his offer and the parts were trucked to Dublin, New Hampshire. After carefully washing and sorting the pieces, Paul determined that some frame parts would have to be remade due to excessive twisting. In July of 2005 a raising party of friends came together to put the frame on a solid foundation after 18 years in storage. Roof planks and shingles were added as well as concrete wall board which would eventually receive a layer of stucco. The exterior stucco was completed in 2013 by Gary Thuillier.
The interior upper sub-flooring, closet and Tokonoma framing and interior plaster were added in 2015.
In 2017 Paul retired from his general contracting business with hopes of having the time to finish the interior details that remained.
That same year an old friend, Alef deGhize, moved back to the East Coast after working in California for over 20 years. Alef had grown up in Alstead, New Hampshire and worked for a year as an apprentice with Paul in 1994 before heading to the West coast. During his time in California, Alef stayed focused on Japanese inspired woodworking. Between 2017 and 2019 Alef helped Paul with finishing details during the summer and fall. Together they installed custom-made Tatami mats, elm flooring, trim for the Kotatsu table, the Tokonoma, and built the entry, storm, shoji, and fusuma doors. They also made sitka spruce floor panels, a glass sliding window and added an entry roof and porch to the exterior.
After 15 years, the interior was completed in the summer of 2019, one week before Paul's daughter was married in front of the Japanese house.
Video by Orvica Creative
Virtual Event for The Japan Society of Boston
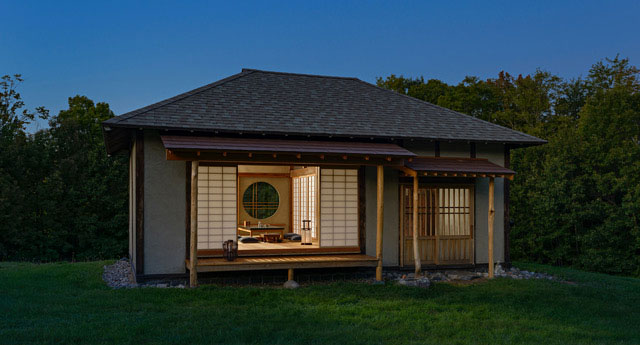
Japanese House
Nancy Belluscio, On-Site Photography

